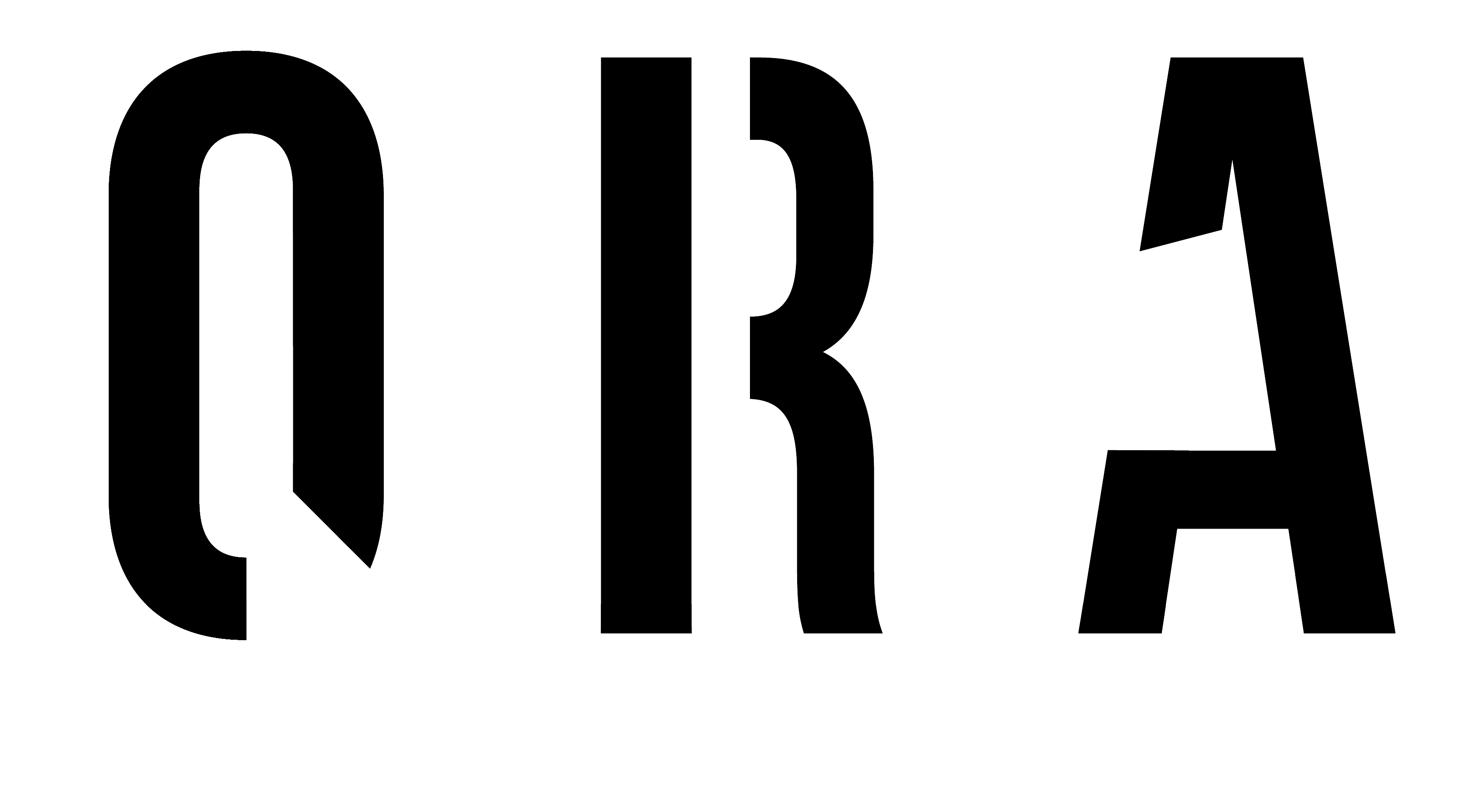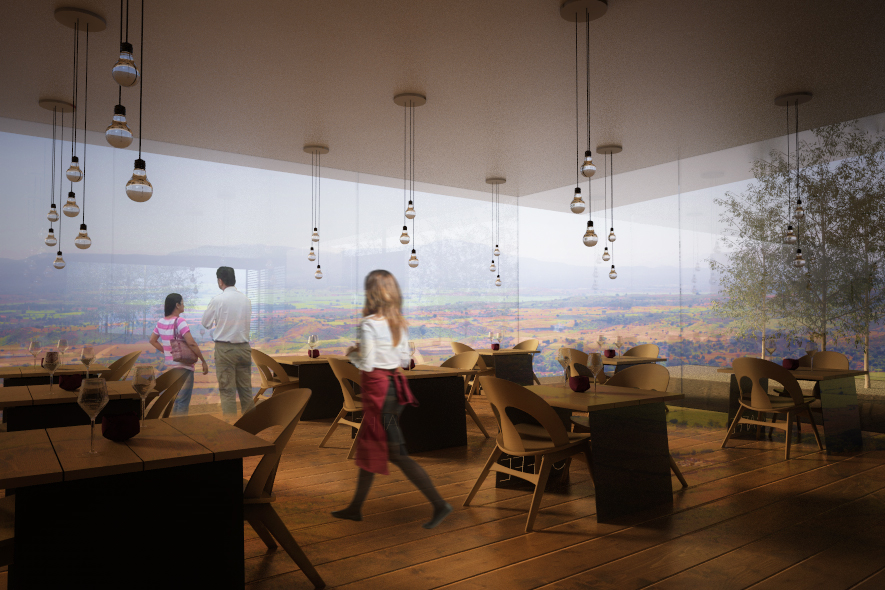The project is our proposal for Cantina Valpolicella Negrar extension competition.
Good wine is complex. It’s various and rich and it has many levels of reading. But at the same time it’s sincere, elegant, easy to understand. A sip of good wine doesn’t need many explanations: it is convincing as it is.
Our project want to express both sides of a good wine experience: on one hand we designed an elegant building, created from straight and minimal lines, made of pure volumes and natural materials. On the other hand, we tried to create a functional and programmatic complexity, with paths and connections to a new world of possibilities.
In the same building coexist two souls : the productive (private), and the exhibition (public). Workers mantain their own facilities, while an extension of the original building is dedicated to public functions: a museum, workshops spaces, a tasting itinerary, a shop, a food area and much more. The winery reveal itself to the outside, showing his secret to the end public.
The project brief included the preservation of some pre-existing buildings. Our proposal reinforce this regenerative approach, recovering some more parts that could have been demolished: the existing office building in particular, having its very strong identity, was just renewed in internal distribution.
Level 0 of the new building is totally dedicated to public functions. If this base is an austere and massive volume, the upper level is made up of separate pure volumes, creating surprising views between one block and another. With the exception of the “fruit cellar”, the first level is dedicated to public functions.
The roof of the building is a metal blade positioned 30 cm above the first level roofs; its geometry and the strategically positioned holes, increase natural ventilation and daytime illumination even in the most hidden areas of the complex. The creation of this type of carved roof allows to nourishpatio vegetation.
The link between the various volumes is achieved through the creation of a “sensory exhibition itinerary”. The idea is to transform the Winery visit into an emotional experience. To accomplish this purpose, a volume dug inside the existing facility become the space for circulation, revealing productive areas and the skills of cellar workers. The sensory exhibition path then winds through five different “galleries”, each addressed to one of five senses.




