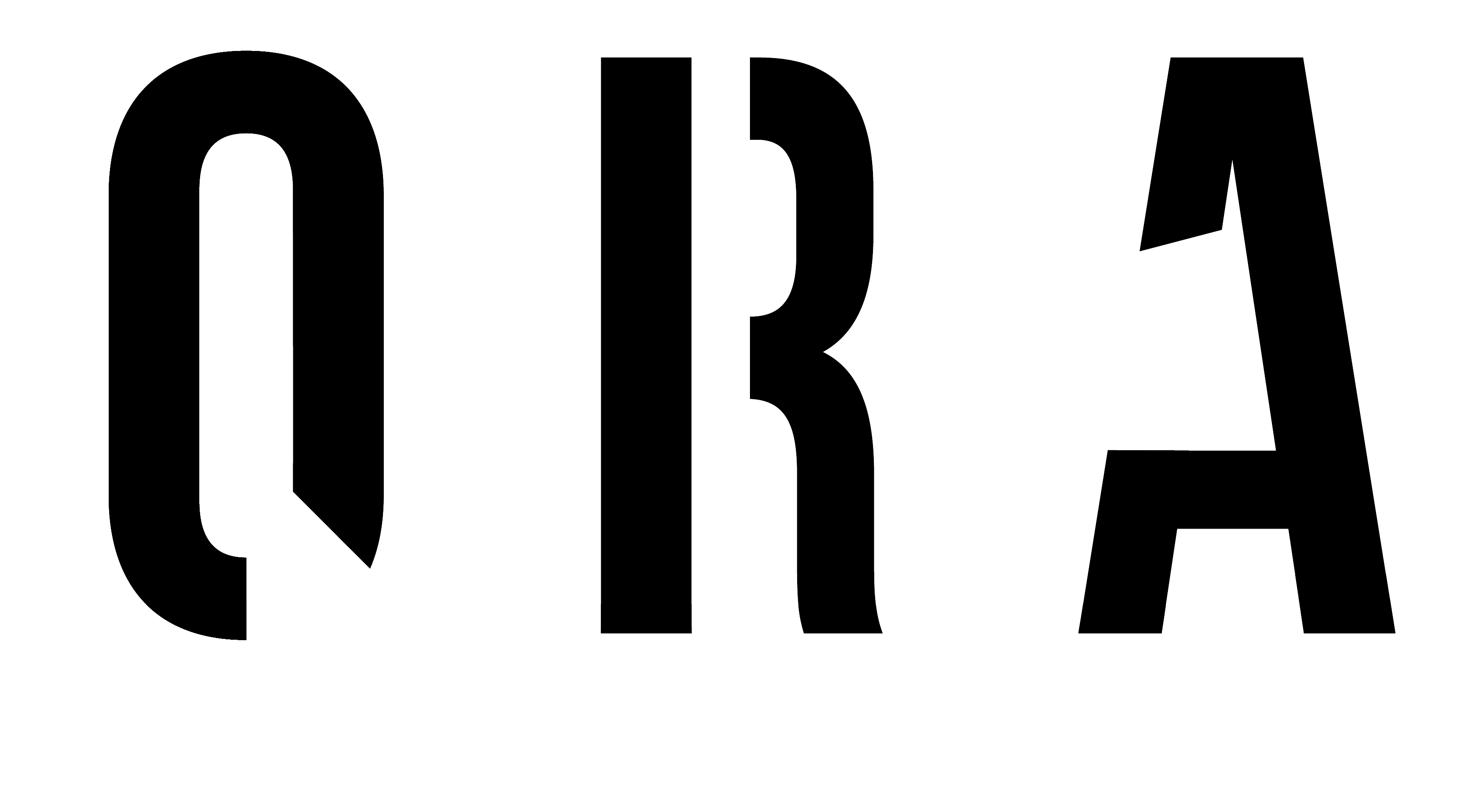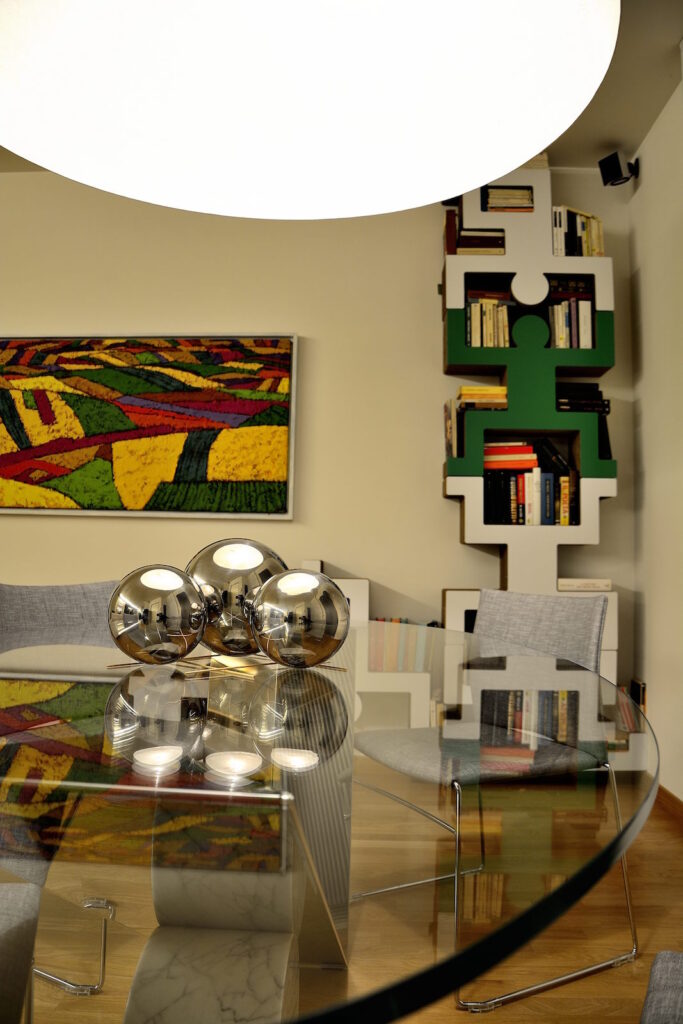We are in the Marche, in a small town, Chiesanuova, situated among the gentle hills landscape of Macerata Province.
The project concerns an apartment on the first floor of a complex of four housing units. The property has an area of 170 sqm, 120 sqm on the first floor and the remaining 50 sqm on the upper attic floor for guests.
The attic is accessed through a fully enclosed wooden staircase, embellished with the soft light of a wall-mounted pitch mark.
The main spaces are located on the first floor: here we find a large open space for daytime activities and a sleeping area. The different features of the two environments are delineated by the flooring treatment: the day activity area is paved with anthracite gress, while the night side of the house adapts elegantly to the oak-honey parquet.
The wall hiding the staircase has been exploited ad hoc to be equipped for TV and fireplace and is animated by lights.
The sleeping area has been cleverly redistributed in order to obtein two separated bathrooms, a comfortable double bedroom and a second single bedroom.
The design accomplish to recreate a modern and minimalist living space where techincal and compositive details create an elegant perception of refinement and hospitality.




