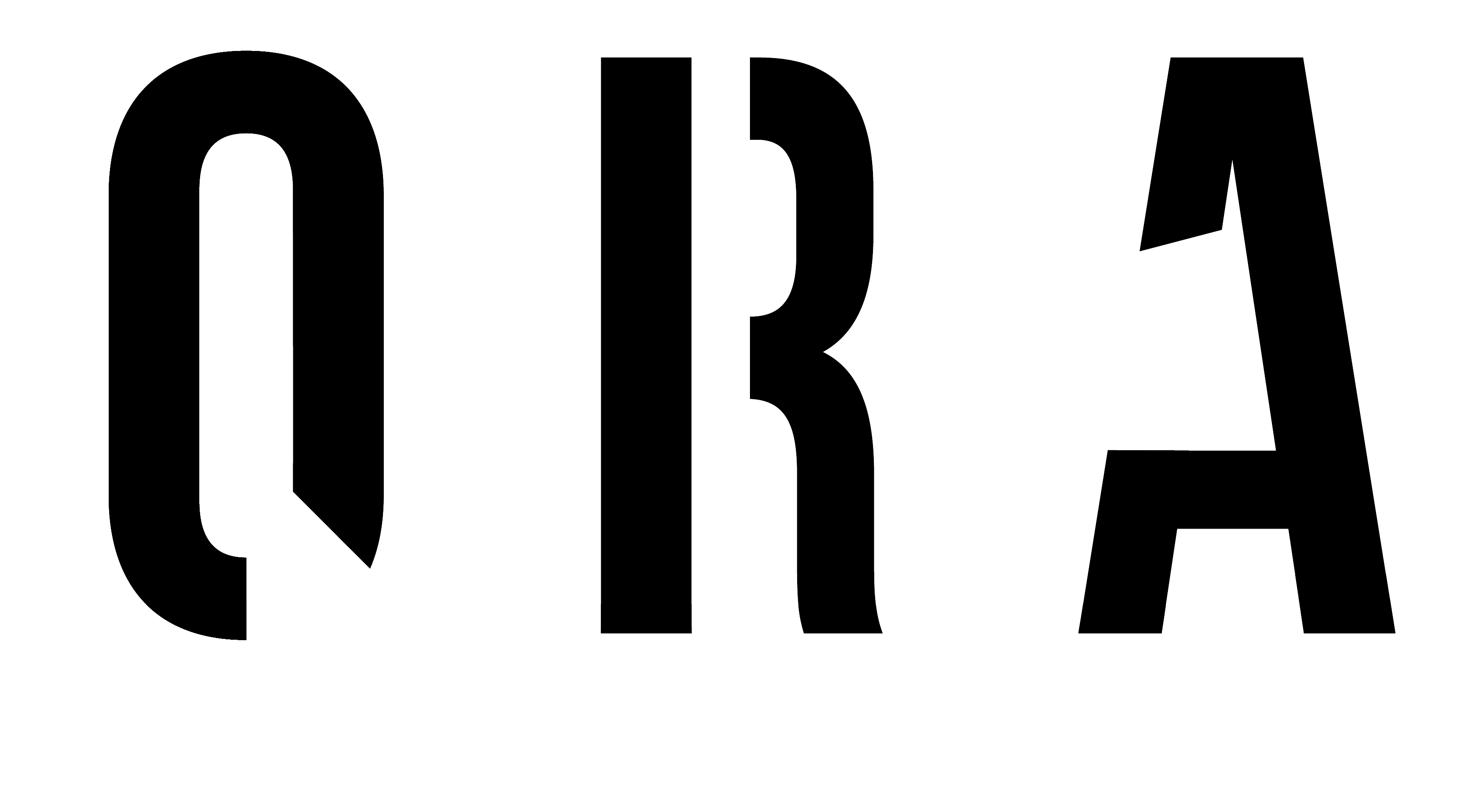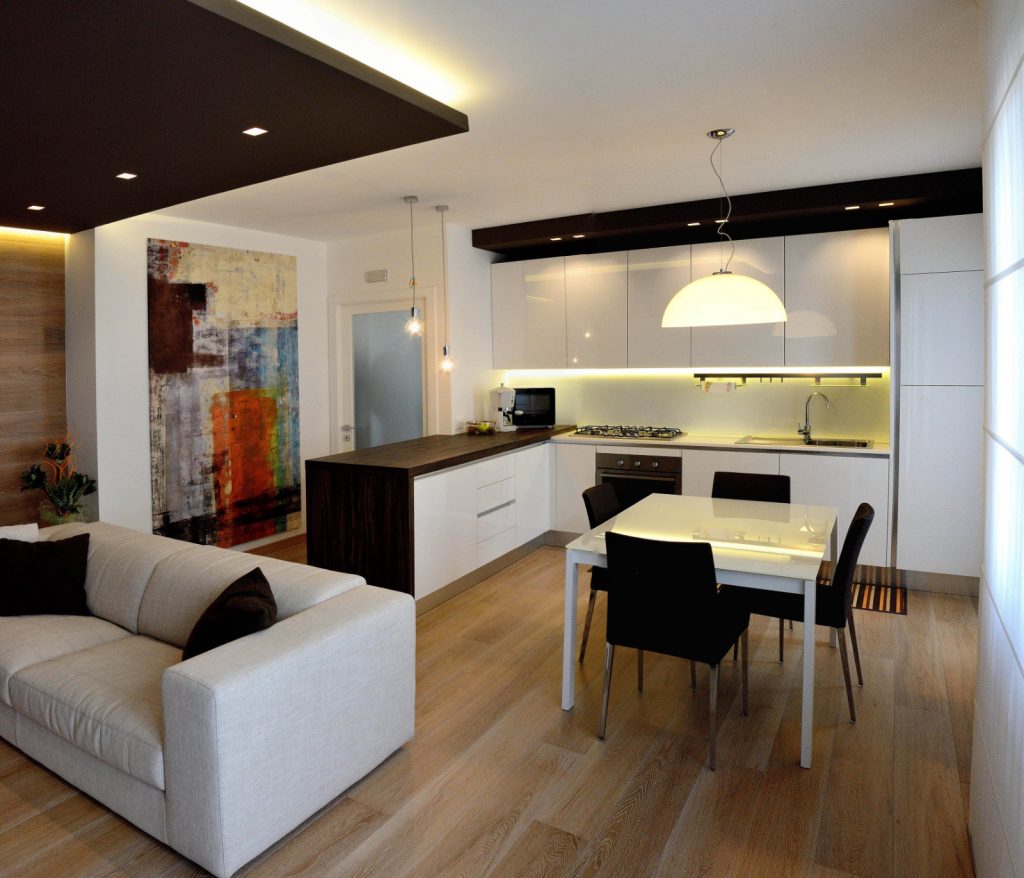The location of the project is Pollenza, Marche Region.
It is an interior design renovation project of a semi-finished flat. The total plan is a single floor of about 100 sqm, featuring a main open-space with living room and kitchen and a sleeping area with 2 bedrooms, 1 study and 2 bathrooms.
The look of the realization is modern and minimal. To accomplish this mood only natural colors and materials were used. Wood is the real protagonist: going beyond a simple coating role, it acquires a plunging function of spaces and surfaces. The parquet that rises and become the living area wall, merge then with the ceiling creating a lightning system.
The kitchen has an L shape wich allows to have both an adequate dining area and a corner for breakfast and short lunches; the overall look is extremely minimal and sharp. A satin glass sliding door allows the natural lighting to enter also in the sleeping area.
Even in the main bathroom wood returns to be the main element; natural oak becomes a continuum with the wall and the washbasin cabinet made strictly tailor-made.




