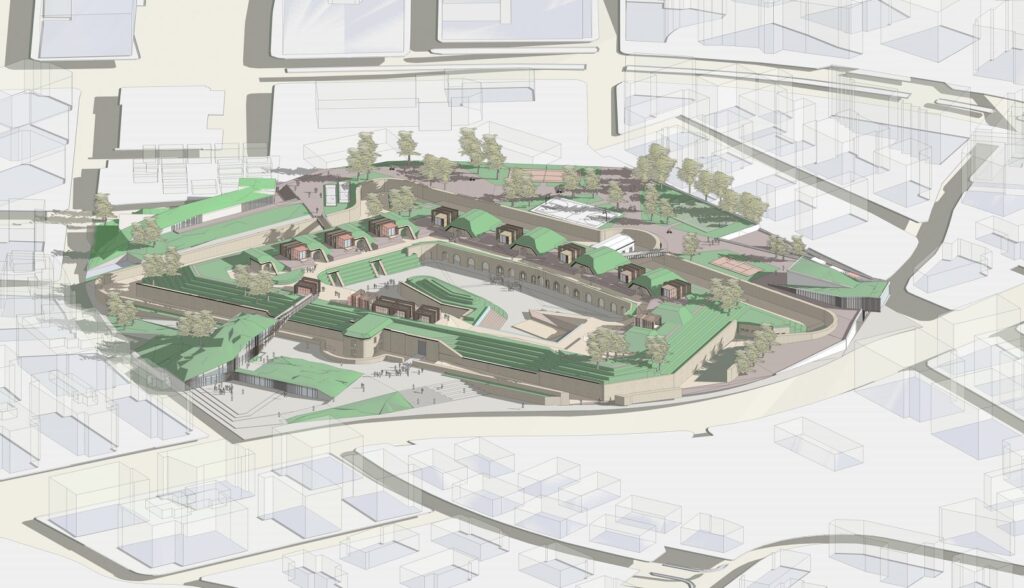The project is our competition proposal for Forte Portuense Renovation, in Rome.
The project area is within the city that express worldwide a prodigious richness of stratification, historical periods, and cultural expressions in the history of humanity. The subject of the competition was Fort Portuense Renovation. Late 19th century military architecture – a pearl of a precious fortress necklace – it is preparing to be converted into a structure dedicated to culture, well-being and entertainment.
Aim of the project is therefore to transform a military archeology into a cultural-recreational center, an element of urban regeneration and a social aggregation pole.
Our design follows two complementary guidelines: on one hand the recovery and conversion of the existing building, and on the other, the graft of new contemporary volumes and functions. Additions are an instrument to reveal the new public role of Forte Portuense. The new volumes also spin the urban mesh, bringing the complex into vehicular and pedestrian flows of the neighborhood.
The most important among the new additions, is the building that houses the welcome center and the art hotel. It’s a space that takes on the role of new entrance of Forte Portuense; is strategically located along the main road that leads to the historical city. It’s an iconic building, connected both to the pedestrian level and to the fort’s fortified walls. The building is crossed by a pedestrian path that allows the visitor to access directly inside the Fort through a suspended bridge.
There are two more new buildings: one is a children’s and elderly center, and the other hosts sports facilities. These are located in private areas, representing a connection between the new center and the neighborhood.
All new additions, recalling the great greenery of the Forte, are concealed by zero energy buildings, covered with urban green and garden.
The interior space of the fortress is converted into a culture and gastronomy hub. The hypogeal corridors become art galleries and temporary exhibition spaces. The inner court, however is designed for events. The east wing spaces, thanks to the presence of more generous rooms, are converted into wine and food center, with bistro’s, coffees, restaurants and shops.
The project is completed placing on the upper level of perimeter walls some prefabricated wood and glass volumes. These temporary shelters for artists, musicians and researchers, allow to live in the Fortress for study and work periods. A portion of the east side has been also converted to accommodate urban gardens.




