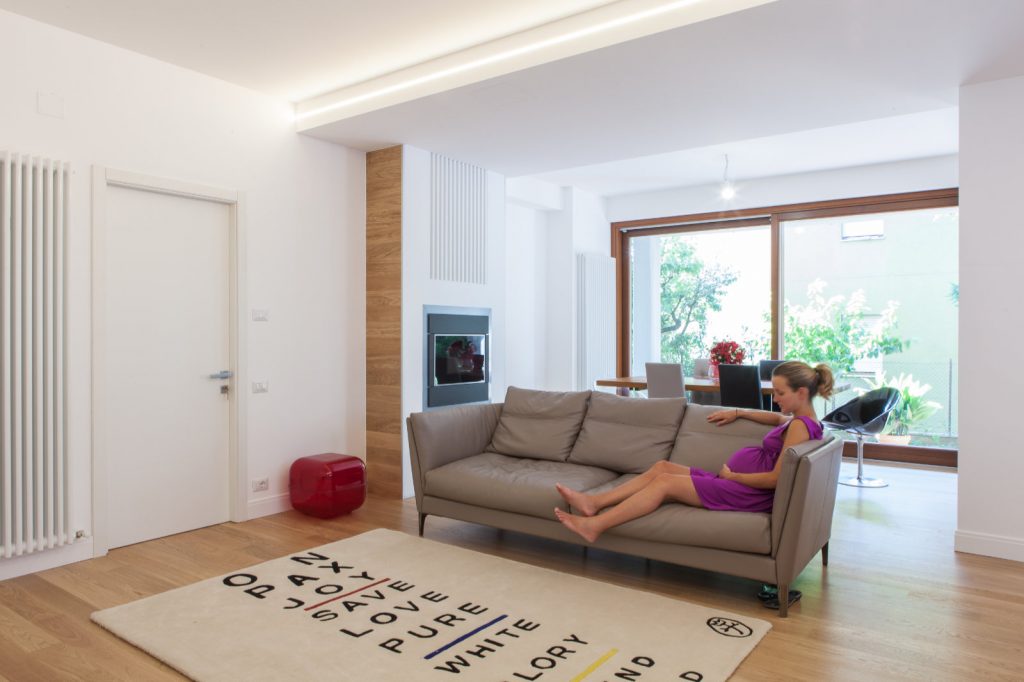The project come from the request of the client, in order to obtain a new living unit within the existing ground floor space of a single-family building.
To succeed it was necessary to convert some spaces not initially built for housing purposes. Starting from these assumptions, it was important to find new space opportunities in order to be able to increase the living area available. Along with it, it was also clear that we had to increase the windowed surfaces in order to bring light to the inner areas of the building.
To accomplish our desiderata, the living space expands thanks to a glass architectural addition, that increase the volume of the living unit, and that encloses some outside spaces formerly used as a porch.
The space for living expands: thanks to the addition total transparency, the house takes on new living spaces, enhancing at the same time the relationship between interior and exterior. This area of the house hosts the living area in its entirety: kitchen, dining, and living room, connected in a single open space linking each functional area; the furnishing layout and the material handling detail the single functional islands.
The project is completed with the realization of the sleeping area, which consists of two bedrooms and one bathroom; the latter, with the exception of furnishing and sanitary items, is entirely coated in grey micro-cement.
The material mood of the project enlight the contrast between cold and minimal shades (white walls, kitchen corian, gray micro-cement) with warm and live materials (wood flooring, fixtures, and furniture). The overall image of a contemporary and elegant environment, merge at the same time with the coziness client expects from their everyday living space.




